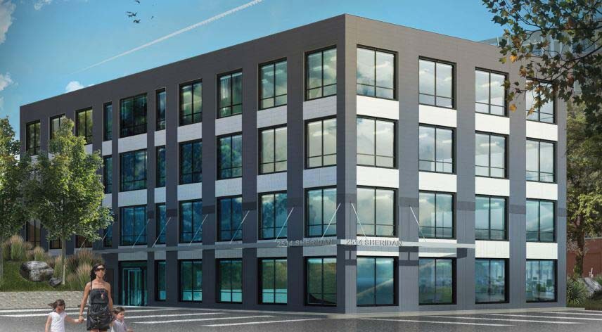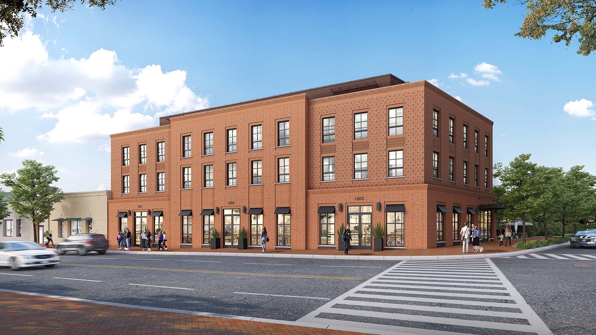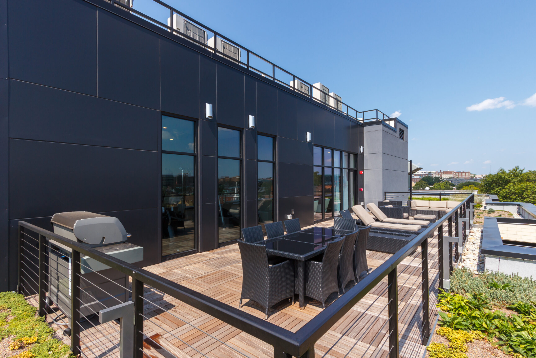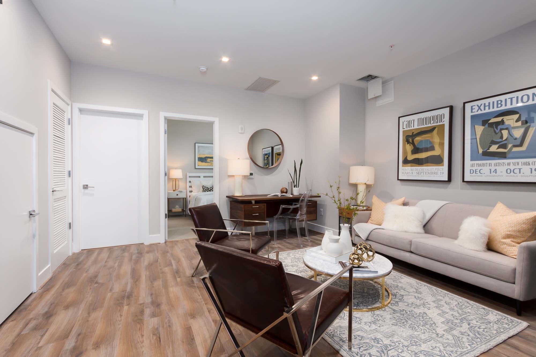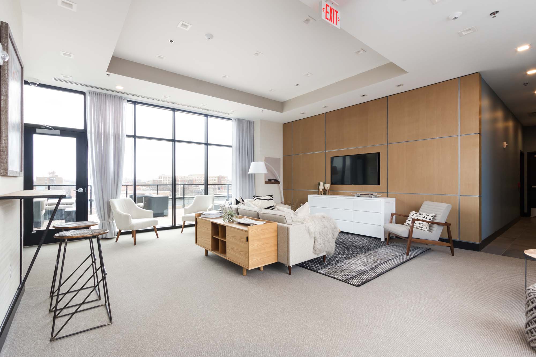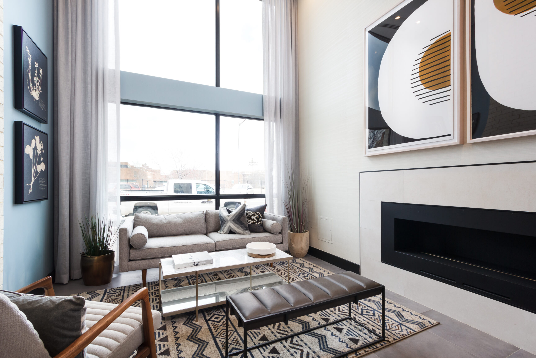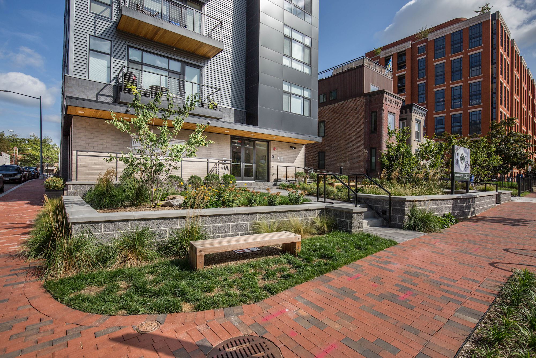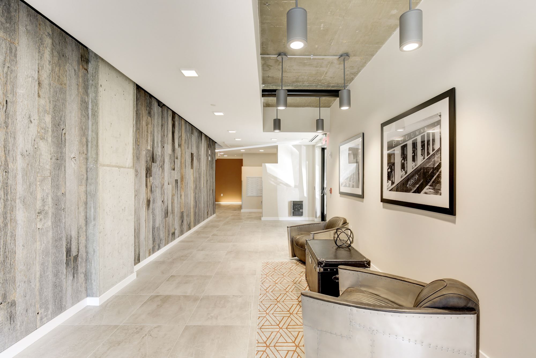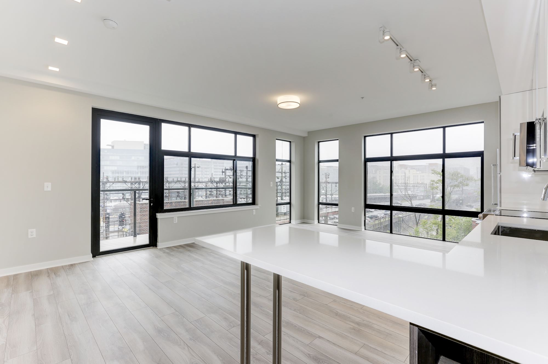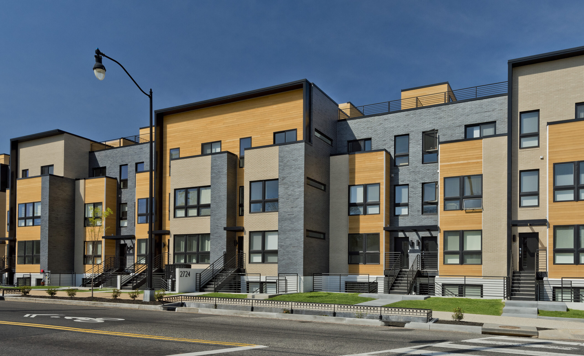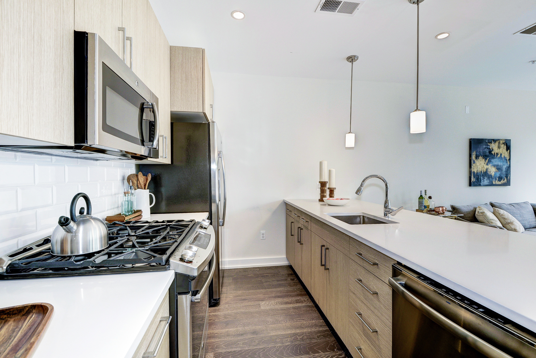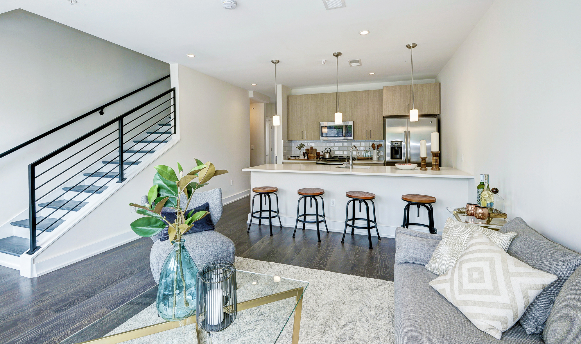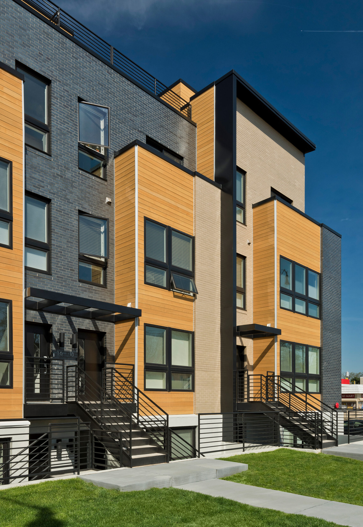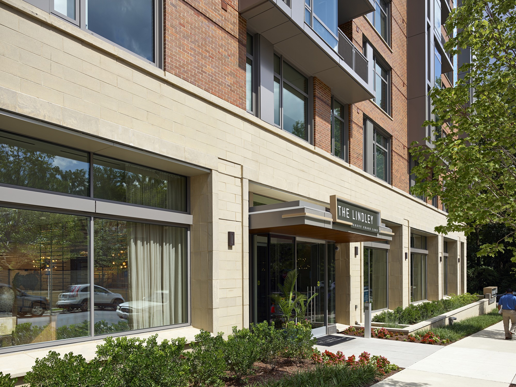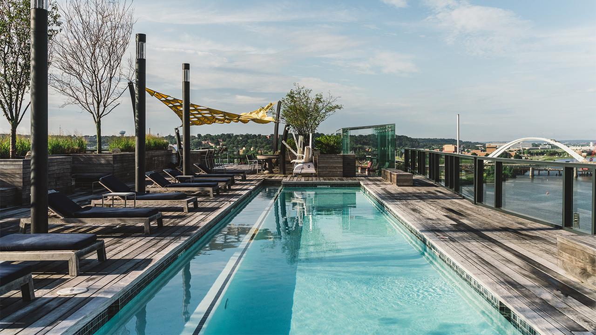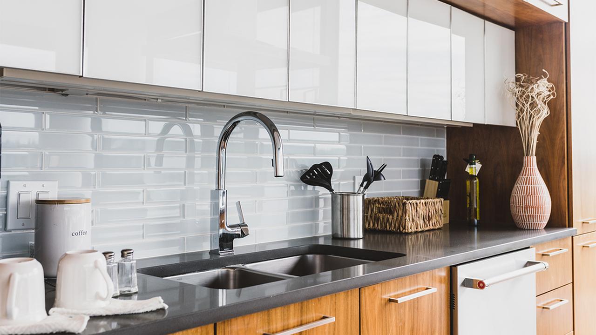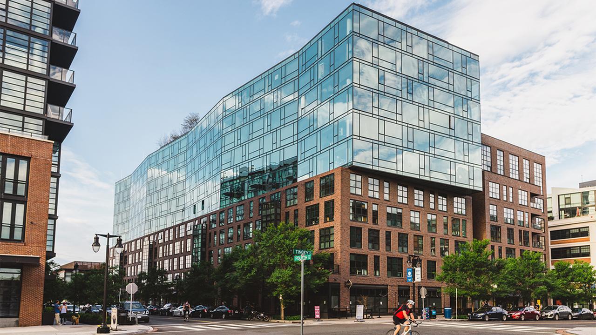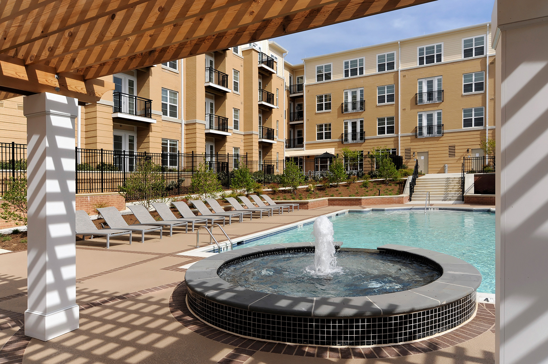Current Projects

Arlington, VA
Multifamily

Arlington, VA
Multifamily

Potomac Yard, VA
Multifamily

Shaw, DC
Multifamily

Capitol Riverfront, DC
Multifamily

Georgetown, DC
Multifamily
2025 Fairfax – Arlington
2025 Fairfax Drive, Arlington, VA
FORTIS is reviving a long-dormant approval for a 12-story multi-family residential project located only blocks from the Courthouse Metro in thriving Arlington, VA.
The 19,846 SF property benefits from excellent visibility and walkability at the corner of Arlington Blvd and N Courthouse Road and is adjacent to the historic Wakefield Manor apartment property. The transit-oriented development will capitalize on tremendous growth across the County and consumer demand along the Rosslyn-Ballston Corridor and will further benefit from the pending completion of Amazon HQ2 only 2-miles away.
With a design team led by KGD Architecture and VIKA, a new siteplan amendment is being processed by the developer to improve the overall project design, architecture, and efficiency, with approximately 150,000 SF, 166-units, and 2 levels of below grade parking.
Amenities will include a luxurious 2-story lobby, fitness facility, elevated outdoor courtyard and grill stations, rooftop lounge and terraces with outstanding monument views, an Amazon hub system, bike & resident storage, and more. The Project is expected to break ground in late 2024 and will deliver in 2026.
2510 SHERIDAN ROAD – ANACOSTIA
2510 Sheridan Road SE, Washington, DC
FORTIS is actively developing a build-to-suit commercial office site located one block from the Anacostia Metrorail Station in historic Anacostia. The site can accommodate a 35,000 SF commercial Class A office building with 38 on-site surface parking spaces. This property is well positioned to capitalize on the activity generated by the St. Elizabeth’s Department of Homeland Security Campus and ongoing redevelopment in and around the Anacostia community.
Georgetown
1805 Wisconsin Avenue NW, Washington, DC
FORTIS is in the pre-development stage for a 14,936 SF site in the exclusive and supply-constrained Georgetown neighborhood of Washington, DC. The Property is in the Georgetown Historic District and FORTIS has secured Concept Approval from the reviewing agencies for development of approximately 43,000 SF featuring multifamily residential units over approximately 8,500 SF of ground floor retail. The project will have one level of below grade parking with dedicated resident storage lockers and a bike storage room. The Project is expected to break ground in the fall of 2022 and will deliver in the spring of 2024.
THE DYLAN – NATIONAL LANDING
2551 Main Line Blvd, National Landing, Alexandria, VA
In December 2019, FORTIS acquired a +/- 1.23 acre site within the National Landing submarket in Alexandria, VA. FORTIS worked with city planning officials to revise the entitlements to improve the existing plans and completed the design and permitting of the site. “Dylan” is a 6-story, 138-unit multifamily condominium building within the incredibly successful Potomac Yard masterplan and will be the first condo project to deliver within National Landing to directly serve Amazon HQ2.
Delivered in the Spring of 2023, Dylan perfectly coincided with major market catalysts including the opening of the brand new Potomac Yard Metrorail Station (0.25 mile away), the new Virginia Tech Innovation Campus (only a few blocks north of the Property), and the delivery of phase one of Amazon’s new HQ2 campus in National Landing.
Dylan features luxurious unit interiors that are complemented by unique community amenities, providing an elevated experience for residents. Select building amenities include a modern lobby, rooftop terrace, and club room in each building, fitness and business centers, a maker space, electric car charging stations, bicycle and resident storage, and more than 200 secure, below-grade parking spaces. Several units have outdoor terraces with Monument, Capitol, and Potomac River views.
Learn more at: www.dylanva.com.
NoSHA – SHAW / U STREET CORRIDOR
2220 11th Street NW, Washington, DC
This boutique residential development features 60 residential luxury rental units. The site is located in the exciting Shaw neighborhood, just steps from the 14th Street and U Street corridors, and is a benefactor of significant recent development (including a new 45,000 SF Whole Foods just two blocks from the site). This transit-oriented development is just three blocks from the U Street Metrorail Station, steps to Howard University Hospital, and boasts a Walk Score of 97.
The residential units feature luxury, Scandinavian influenced, finishes complimented by extensive amenity and outdoor space enabling residents to relax, connect, work and play. The spaces are designed to be sophisticated, yet clean and comfortable, which will differentiate this boutique building from its competitive set. Amenities include a luxurious lobby, fitness facility, rooftop lounge and study, two rooftop terraces with monument views, an Amazon hub system, cold storage for grocery delivery, bike & resident storage, and more. The building delivered in the Spring of 2023.
Learn more at: www.common.com/washington-dc/
J.COOPERS ROW – CAPITOL RIVERFRONT
1319 South Capitol Street SW, Washington, DC
This luxury residential development will total approximately 270,000 SF and consist of 312 units across 12-stories. The units will feature contemporary finishes complimented by market leading amenities including a rooftop swimming pool with multi-level sundeck showcasing views of the Potomac River and Nationals Park, grilling area with views of the Capitol, resident lounge, fitness center, private co-working areas, dog run, pet spa, and concierge. The project is ideally situated adjacent to the Nationals Ballpark and just two blocks from the Navy Yard Metro station in the rapidly developing Capitol Riverfront neighborhood. The project delivered in Q1 2024.
Learn more at: https://jcoopersrow.com/
COURTHOUSE
1840 Wilson Blvd, Arlington, VA
In late 2022, FORTIS opportunistically acquired an unentitled, 50,000 SF office building with two adjacent restaurants to control an ~1 acre site located on the highly visible corner of Wilson Blvd, Clarendon Blvd, and N. Rhodes St in the desirable and supply constrained Rosslyn-Ballston Corridor of Arlington, VA. Once entitled, FORTIS plans to redevelop the property, incorporating the existing three level below grade garage. The new, mixed-use, development will contain approximately 190 residential units over prime, ground-floor retail. This property will benefit from its significant visibility along two of Arlington’s most important thoroughfares and its excellent walkability to restaurants, retail, metro (0.25 miles to Courthouse Metro) and the key employment nodes of Courthouse and Rosslyn. The project is expected to break ground in the first half of 2025.
Past Experience
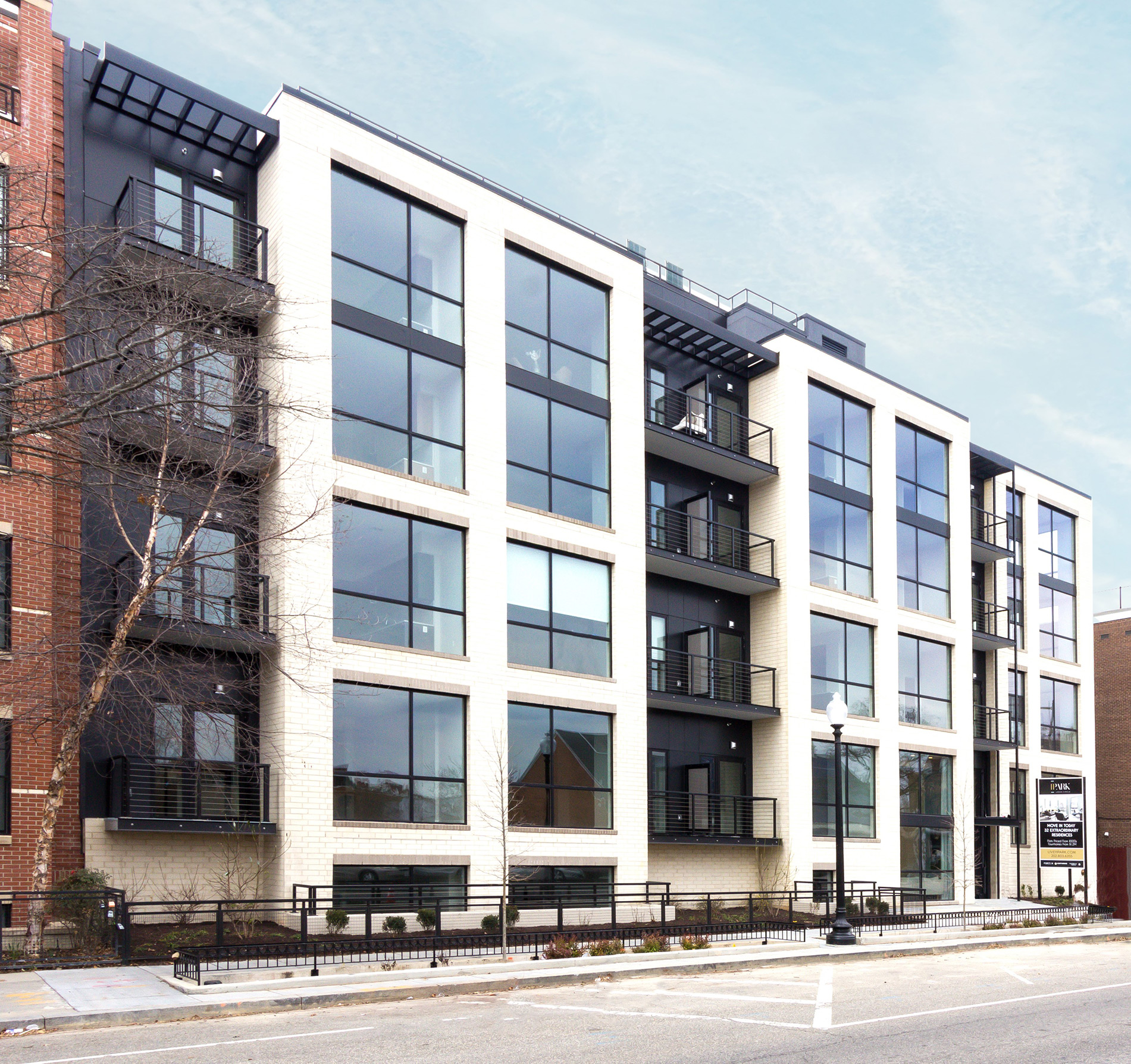
Logan Circle, DC
Multifamily

Chevy Chase Lake, MD
Multifamily

Reston, VA
Multifamily

Miami Beach, FL
Multifamily
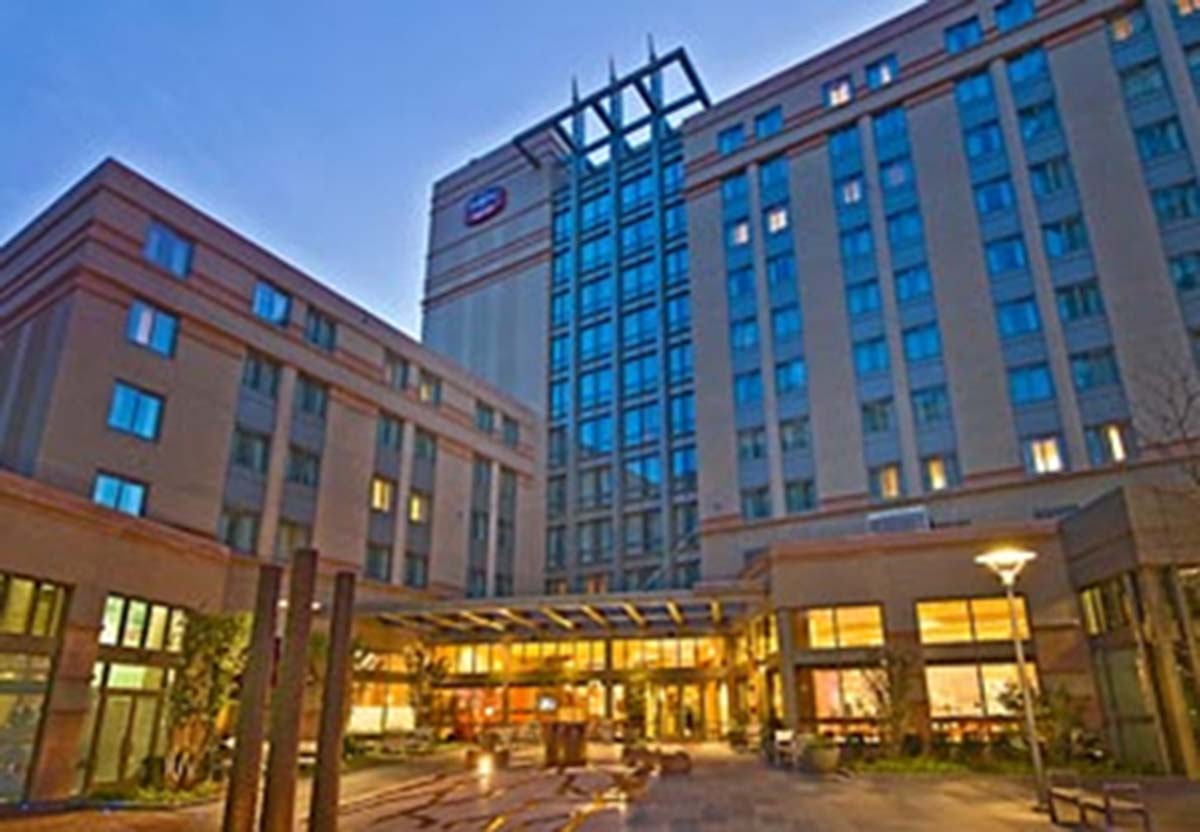
Courthouse, VA
Hotel

Tysons, VA
Multifamily
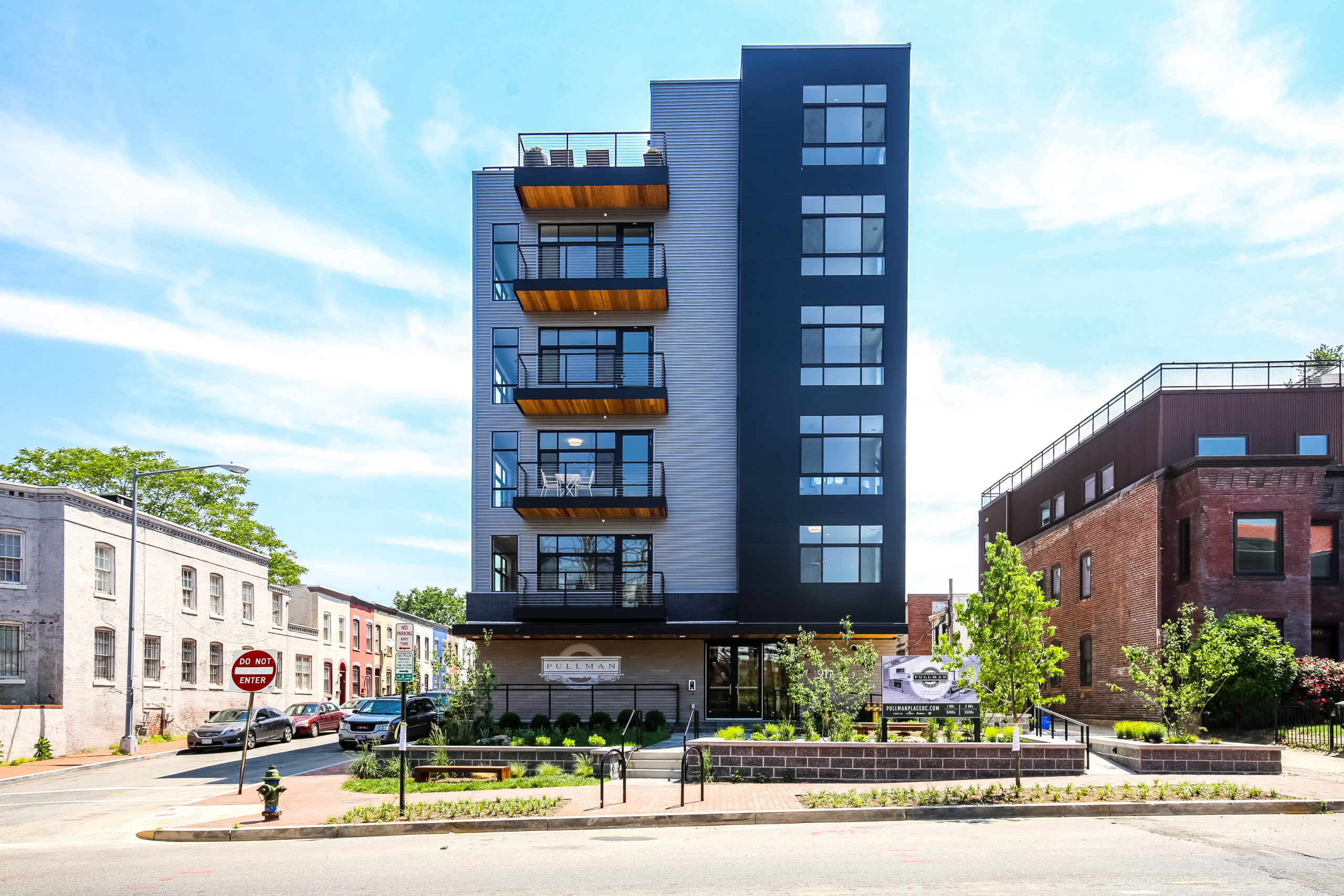
NoMa, DC
Multifamily

Alexandria, VA
Multifamily
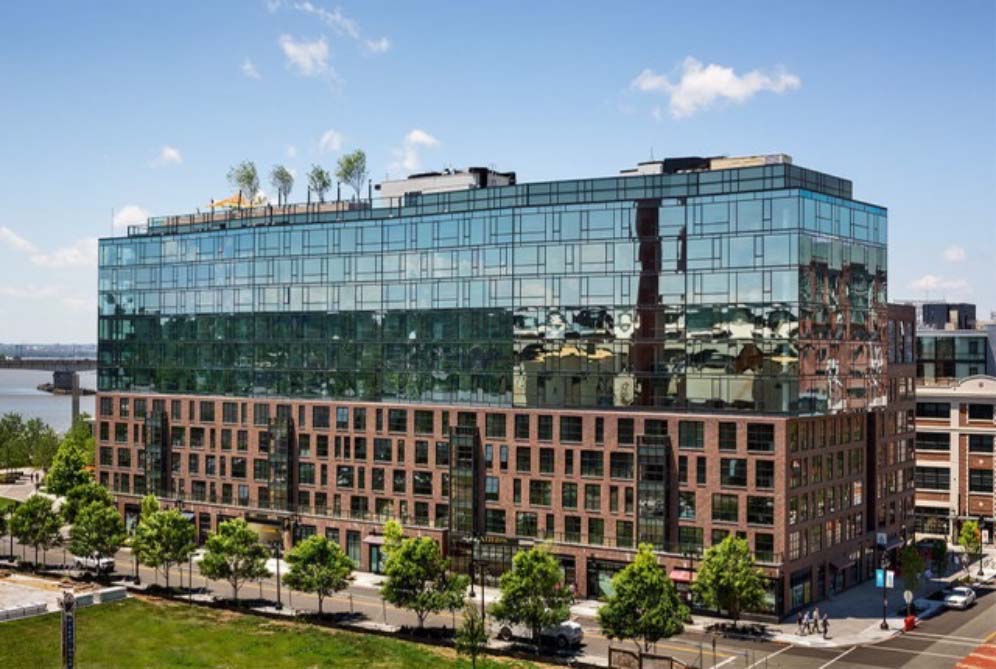
Capitol Riverfront, DC
Multifamily

Arlington, VA
Multifamily
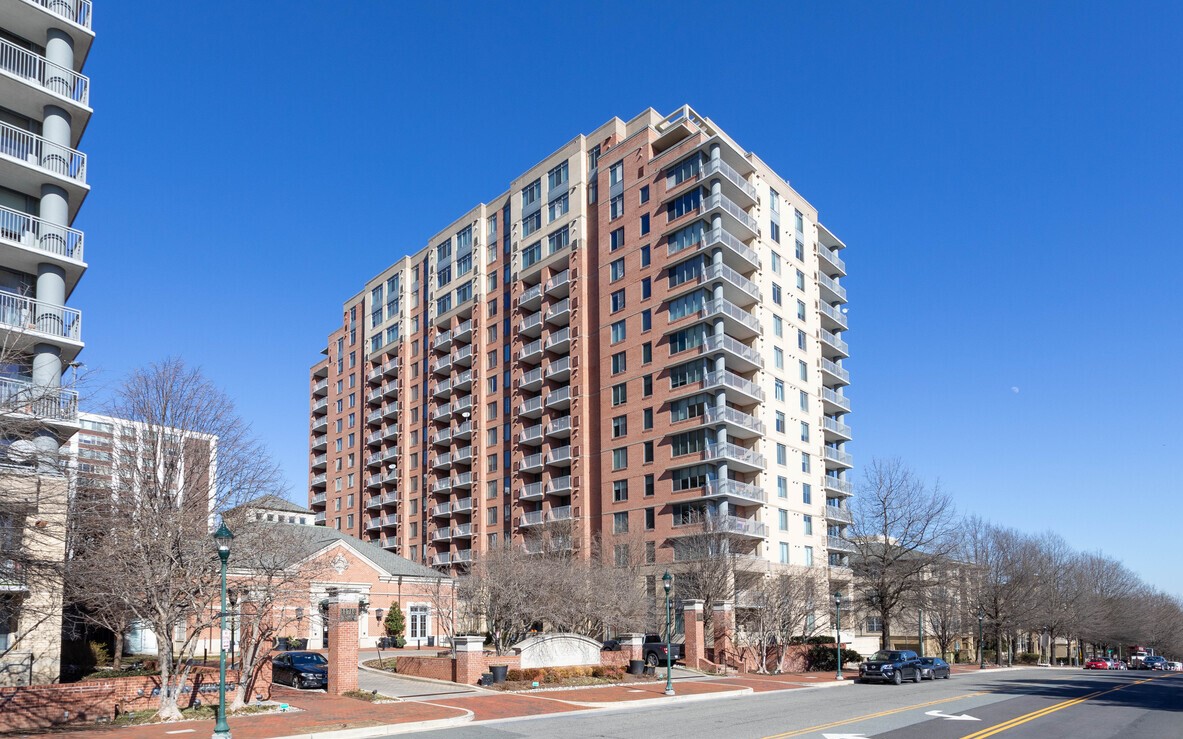
Bethesda, MD
Multifamily
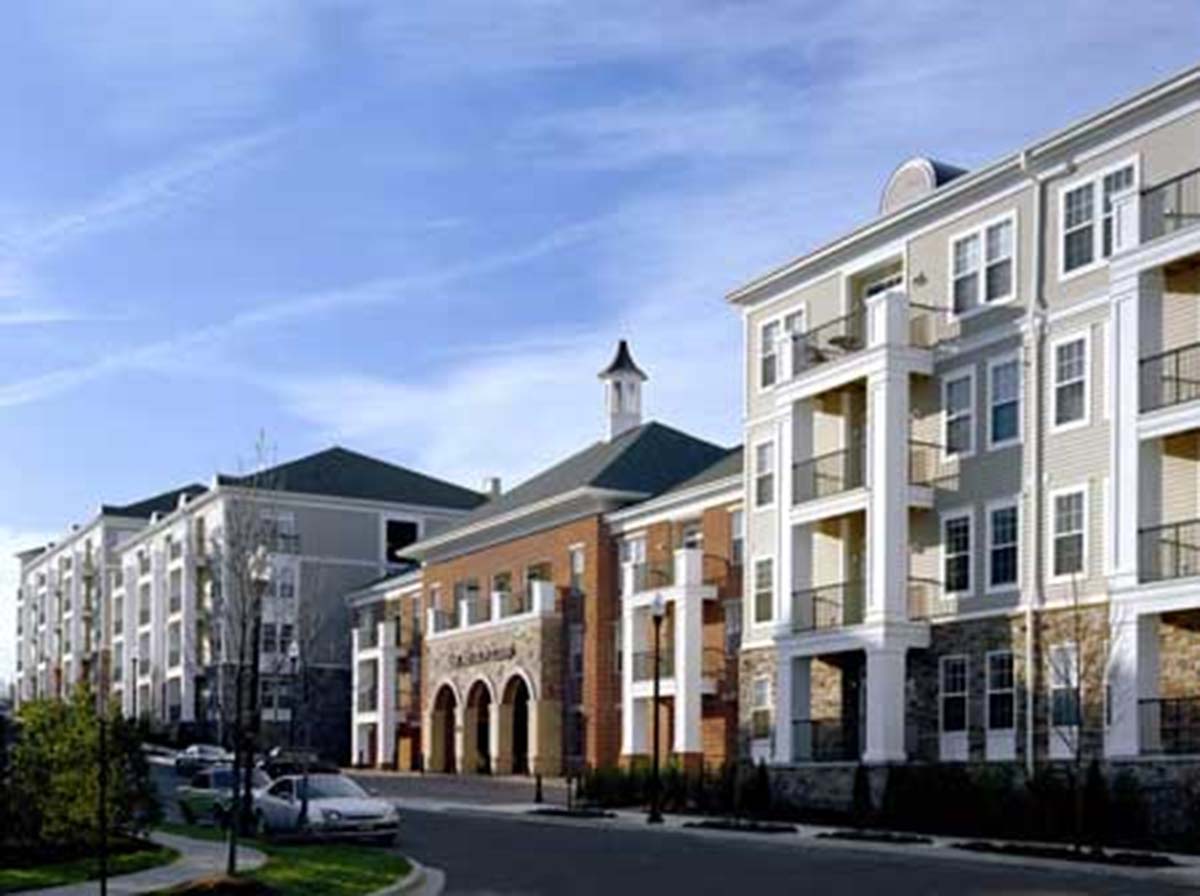
Pentagon City, VA
Multifamily
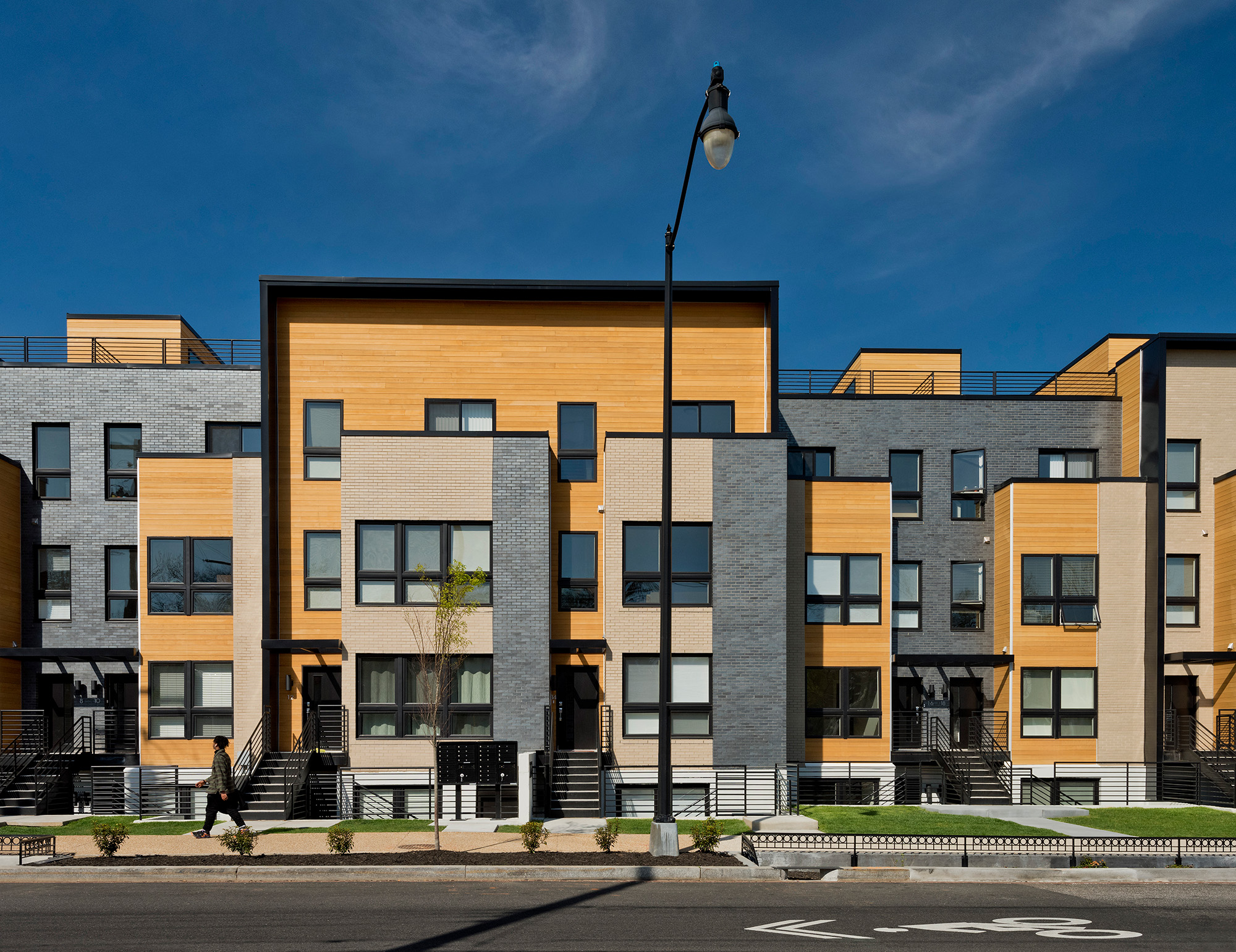
Brookland, DC
Multifamily
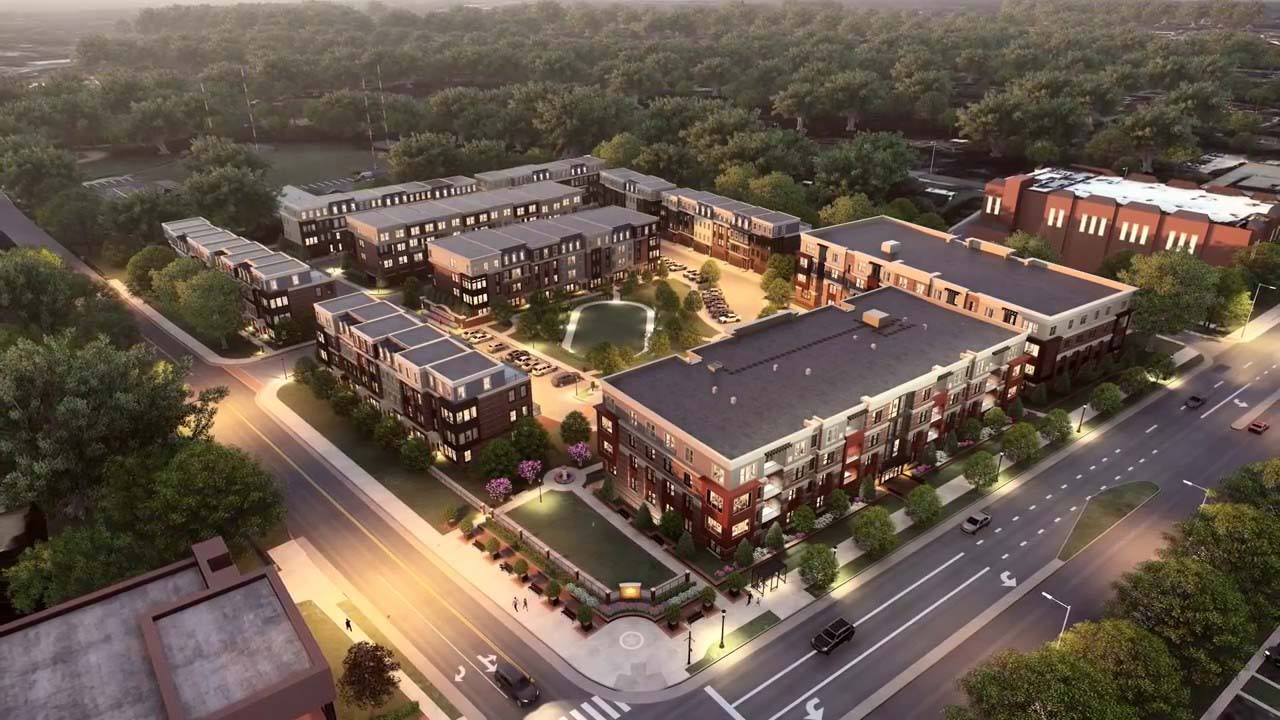
Fairfax, VA
Multifamily
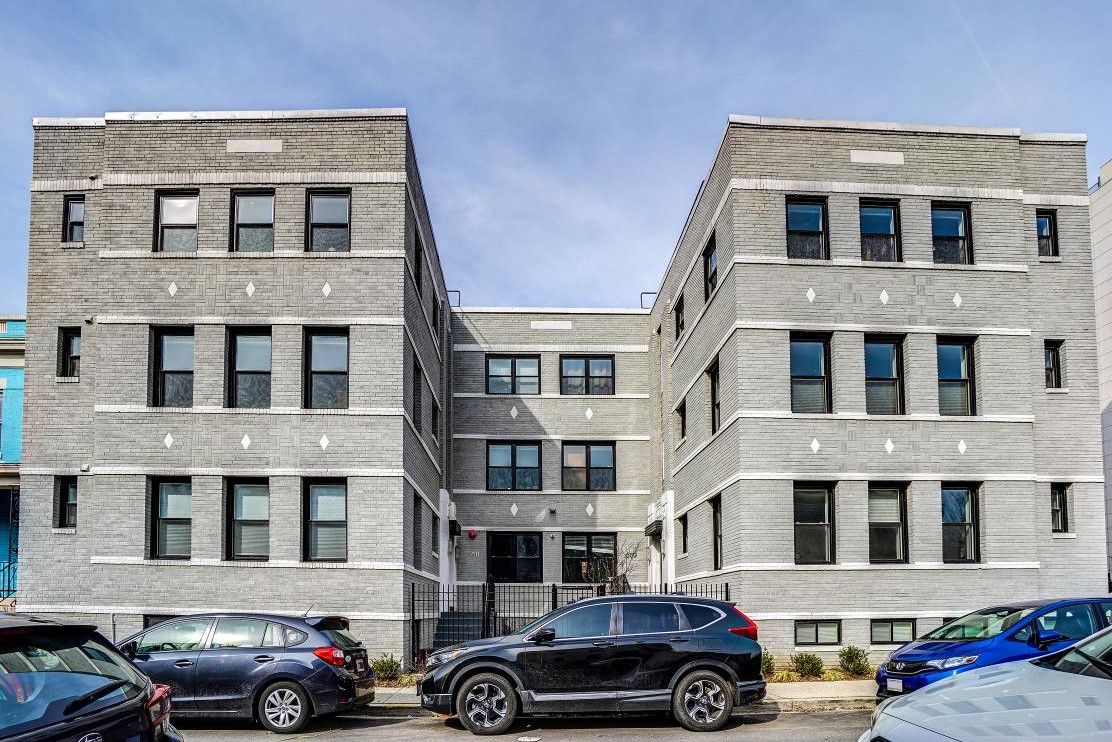
Columbia Heights, DC
Multifamily
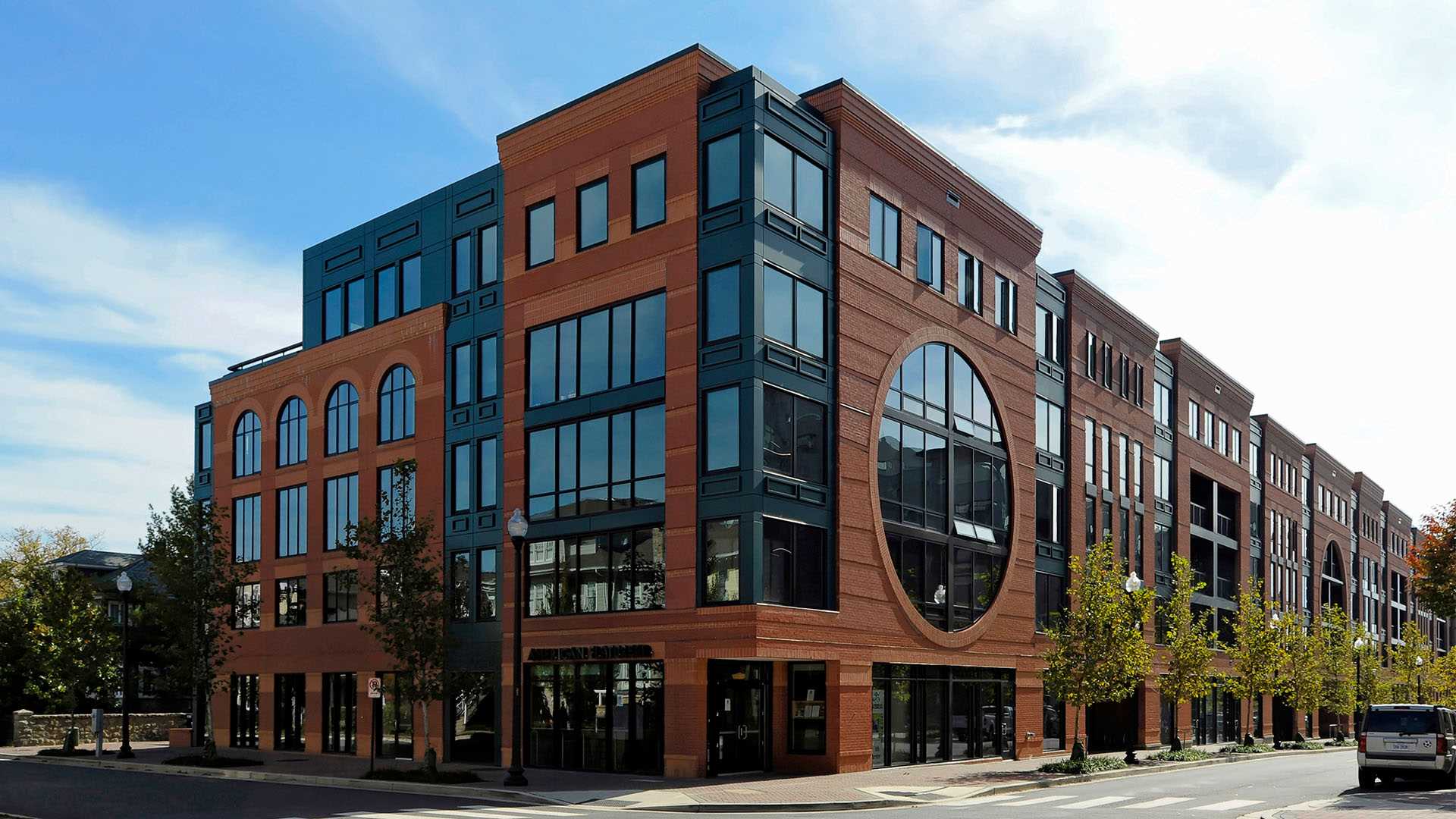
Arlington, VA
Multifamily

Bethesda, MD
Multifamily

King Farm, MD
Multifamily
11 Park – Logan Circle
1628 11TH Street NW, Washington, DC
This exclusive 32-unit multifamily project located in Washington DC’s Logan Circle neighborhood delivered in Spring 2018. As part of this project, Fortis converted an existing commercial office building by constructing a new three-story addition and installing a new facade. The project resulted in a mix of traditional flats and unique two-level, townhome-style units featuring 10′ ceilings, large landscaped patios and barbecue areas. Residents also benefit from dedicated bicycle storage, and a rooftop clubroom and fitness center equipped with an outdoor lounge and an expansive green roof. On-site parking is provided in an existing sub-basement level via a new auto elevator.
Pullman Place - NoMa
911 2nd Street, NE, Washington, DC
Delivered in Spring 2017, Pullman Place is a 42-unit condominium project in the rapidly redeveloping NoMa neighborhood. The project is a prime example of walkable, transit-oriented development, as it is located four blocks from Union Station and three blocks from the New York Avenue Metro. The project will also benefit from its proximity to Union Market, the NoMa employment center and the H Street cultural and entertainment corridor.
The project draws on contemporary industrial warehouse design with the exterior skin consisting of sustainable, European-engineered materials that will be a first of its kind in the DC market. Unit interiors will be finished with high gloss lacquered kitchen cabinet finishes with quartz countertops, 6” wood plank flooring, Nest digital thermometers, and European bathrooms with oversized glass showers and 18-inch subway tiles. Amenities include a rooftop lounge with barbeque cooking area, fitness center, onsite parking and fiber optic wiring.
Brooks Row
2724 12th Street, NE, Washington, DC
Brooks Row, which delivered in early 2017, is a ground-up project consisting of twenty-two large condominium units, each with their own parking space and spacious outdoor area. The building consists of eleven townhouse-style units with two units in each building. The project is located in the exciting Brookland neighborhood and is only a few blocks from both the Rhode Island Avenue and Brookland Metro stations.
The Lindley – Chevy Chase Lake
8405 Chevy Chase Lake Ter., Chevy Chase, MD
Delivered in Fall of 2019, The Lindley is a 310,000 square foot development comprised of 200 rental residential units located in the heart of Chevy Chase, MD. The high-rise building features 11 stories of residential, including 17,000 square feet of resident amenity space, over a three-level below-grade parking garage. The property achieved LEED Silver certification with the U.S. Green Building Council.
The project, which was done in collaboration with Montgomery County’s Housing Opportunities Commission, provides mixed-income housing in a transit-oriented location near the forthcoming Purple Line light rail. The project was awarded the 2019 Jack Kemp Award for Excellence in Affordable and Workforce Housing by the Urban Land Institute (ULI) Terwilliger Center for Housing, recognizing exemplary developments that demonstrate innovation and creativity in expanding affordable and workforce housing opportunities.
A member of the FORTIS team led the development of this project while working at another firm prior to joining FORTIS.
Cambria Square
100 South Pickett Street, Alexandria, VA
Cambria Square is located near the Van Dorn Metro Station in one of the region’s fastest growing submarkets, Alexandria’s West End. The 2.3 acre revitalization project replaced a former bowling alley with 28 stacked townhome condominiums and 20 luxury 4-story townhomes offering contemporary designs and elevations. Residences feature open floor plans, spacious 3 bedroom condo units, two-sided fireplaces, oversized windows, 10-foot-high ceilings, and rooftop terraces. Cambria Square, which was entitled and acquired by a Fortis professional while working at another firm, delivered in 2016.
Mount Vineyard – City of Fairfax
3971 Oak Street, Fairfax, VA
Mount Vineyard is located within walking distance of shopping and dining in historic downtown Fairfax and within a four mile drive of the Vienna Metro Station on the Orange Line. The 6.0 acre site, which was previously the site of the Oak Knoll apartment complex, was redeveloped into a 132 unit residential community featuring two four-level elevator condominium buildings, 38 luxury townhomes, and 30 stacked townhome condominiums surrounding a hardscaped pocket park. Mount Vineyard, which was entitled and acquired by a Fortis professional while working at another firm, delivered in 2017.
The Lofts At Reston Station – Reston
1825 Michael Faraday Drive, Reston, VA
The Lofts at Reston Station is located less than a quarter mile from the Wiehle-Reston East Metro Station on the Silver Line in Reston, Virginia. The 1.5 acre site, which is currently a one story office building, will be redeveloped and offer a 32-unit, four-level luxury elevator condominium building and 12 stacked townhome condominiums. The project will be a key component of the Wiehle East masterplan, and will feature contemporary architecture and open floorplans. The Lofts at Reston Station, which was entitled and acquired by a Fortis professional while working at another firm, delivered in late 2017.
Arris – Capitol Riverfront
1331 4th Street SE, Washington, DC
Arris is an 11-story mixed-use building with three levels of below-grade parking located in in Washington, DC’s Capitol Riverfront neighborhood.
The 435,000 square-foot property is comprised of 327 well-appointed rental residential units over approximately 20,000 square feet of ground floor retail. The property features an extensive amenity package including a rooftop pool with lounge area, public courtyards, a fitness center, a children’s playroom, media rooms, and conference rooms. The project is adjacent to the Anacostia River and required a four-foot mat foundation and more than 150 tie downs to prevent uplift. Delivered in 2016, the cast-in-place structure features a curtain wall façade above a brick and punch window base.
A member of the FORTIS team led the construction team for this project while working at another firm prior to joining FORTIS.
The Otis – Columbia Heights
809–811 Otis Place, NW, Washington, DC
Fortis acquired two vacant, blighted apartment buildings in Columbia Heights and converted them into 27 condominiums. The project design includes restored original art-deco architectural features, designer kitchens, European tile bathrooms, bicycle storage and private gardens. At The Otis, Fortis was able to create homeownership opportunities at a price point that allowed residents to save almost $10,000 per year versus the cost of renting in the surrounding neighborhood. As a result, the project was 100% sold in 4.5 months.
SOFI
Miami, FL
SOFI is a 14-unit ultra high-end condo project in Miami Beach. It’s located in the highly-desirable South of Fifth neighborhood on one of the last remaining developable lots. The boutique development was planned with large 3 bedroom units with 10’ ceilings and large landscaped outdoor living areas that could be integrated with the indoor living space. Units have private elevator access and the community includes a rooftop pool and amenity area.
Sedona & Slate
1510 Clarendon Blvd, Arlington, VA
The Sedona & Slate residences are cast-in-place concrete towers that combined, total 472,000 square-feet and include 474 efficiently-designed rental residential units. The Sedona is a 13-story structure that sits above a four-level, partially-underground garage, while the Slate rises 12 stories above a four-level, below-grade garage. The two structures are connected via a central walkway that features 12,800 square feet of retail space and public access to the internal plaza located behind the two towers. The top floors on each building provide luxury amenities including social rooms, fitness centers, and open-air rooftop pools.
The project is Arlington County’s first residential facility to earn LEED Gold residential certification. The project delivered in 2013.
A member of the FORTIS team led the construction team for this project while working at another firm prior to joining FORTIS.
Zoso
1025 N Fillmore St, Arlington, VA
Zoso is located in the heart of the vibrant Clarendon neighborhood of Arlington. This mixed-use project includes 114 loft-style urban residences, 244 parking spaces, and over 23,000 square feet of ground floor retail space. The residential units feature exposed ductwork and concrete ceilings, hardwood floors throughout, frameless tub and shower enclosures, and granite countertops. The project also includes a living “green” roof, fitness center, and a rooftop terrace offering dramatic views of the surrounding cityscape.
Residence Inn – Arlington Courthouse
1401 North Adams Street, Arlington, VA
This award-winning project includes a 132,000 SF hotel with 176 suites and 9,500 SF of retail and restaurant space and is the final piece of Courthouse Plaza. The new outdoor plaza includes a granite sculpture by National Medal of Arts recipient Jesus Moroles.
Gallery at White Flint Place
Sterling at The Metro
11700 Old Georgetown Road, North Bethesda, MD
The Sterling at the Metro is a mixed-use condominium development located adjacent to the White Flint Metro station and the newly constructed Gallery at White Flint Place. The 250,000 square foot complex consists of a 16-story, 197-unit luxury residential tower with a state-of-the-art fitness center, a community building, and landscaped gardens with an outdoor pool. The 15,000 square feet of commercial space is located below the residential tower and faces on to Rockville Pike. There is underground parking for over 250 cars.
The Reserve At Tysons Corner
8060 Crianza Place, Vienna, VA
The Reserve at Tysons Corner is a luxury 478 unit apartment community located in the heart of Tysons Corner, VA. Amenities include a resort-style pool and sundeck, fitness center and sauna, movie theater with stadium seating, indoor basketball and sports court, cyber lounge, and community room. Unit finishes include wood floors, granite countertops, stainless steel appliances, designer tile bathrooms, and contemporary lighting package.
Metropolitan at Arlington
2311 25th Street South, Arlington, VA
The Metropolitan at Arlington is a 190-unit mid-rise luxury apartment complex built on the site of the former Pentagon City Hospital. The 264,694-square-foot complex wraps around an existing 350-car parking garage. Amenities of the complex include a clubhouse, business center and health facility with pool. The apartments feature fireplaces, vaulted ceilings and gourmet kitchen
The Residences at King Farm
105 King Farm Boulevard, Rockville, MD
The Residences at King Farm is part of the award-winning, 430-acre master planned development of King Farm. The neo-traditional design of King Farm expands into The Residences with luxury features and floor plans to suit every need. From here, you’re just two short blocks from the Shady Grove Metro station, a block from the shopping, dining and entertainment of King Farm Village and minutes from I-270, I-495 and Maryland’s renowned Technology Corridor.








